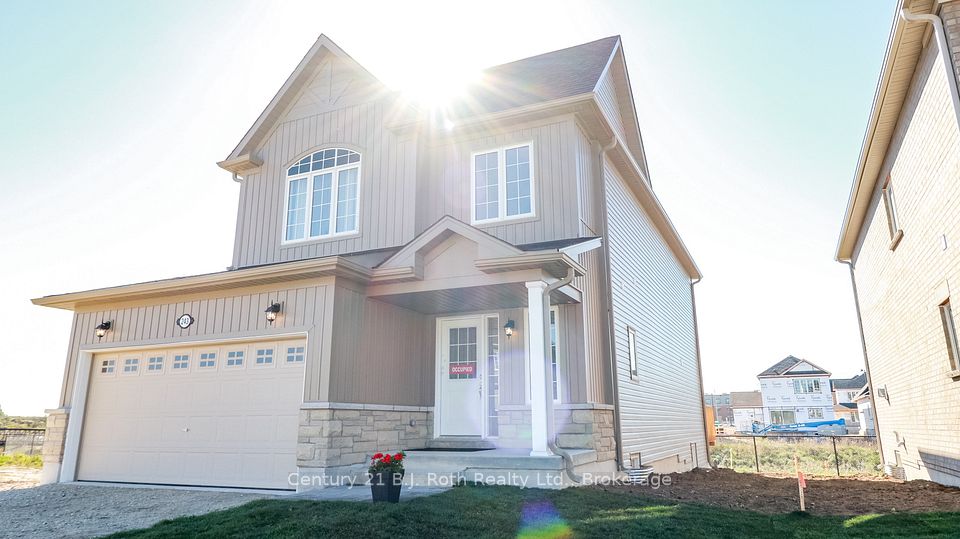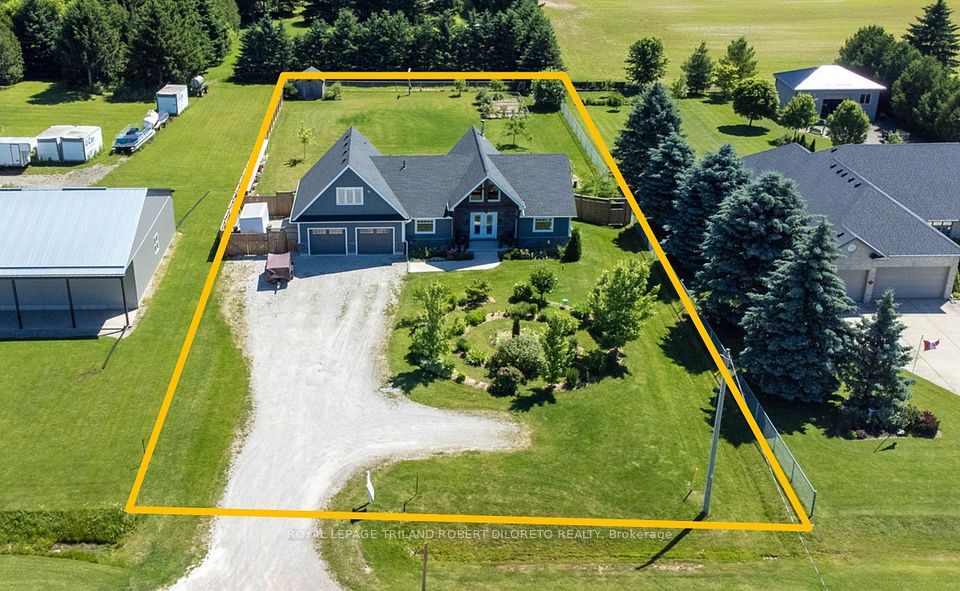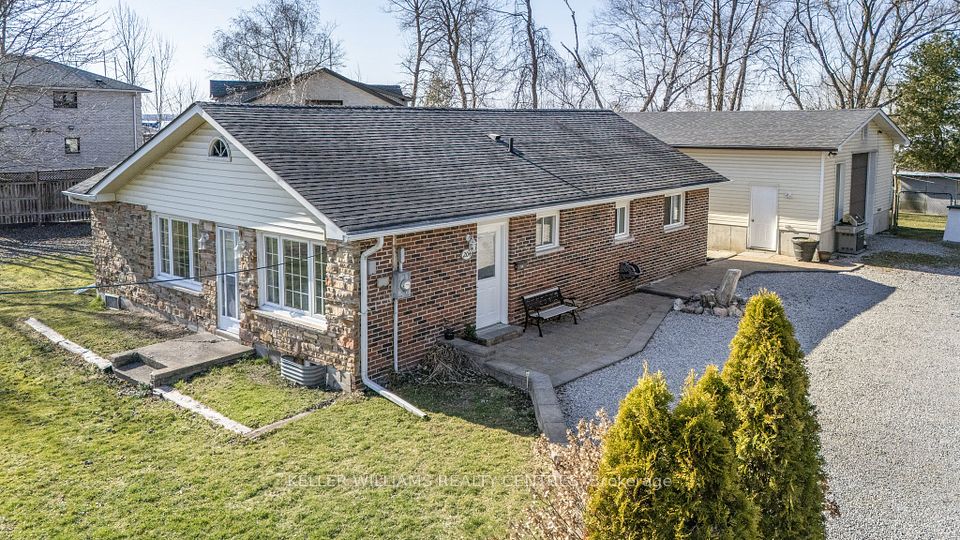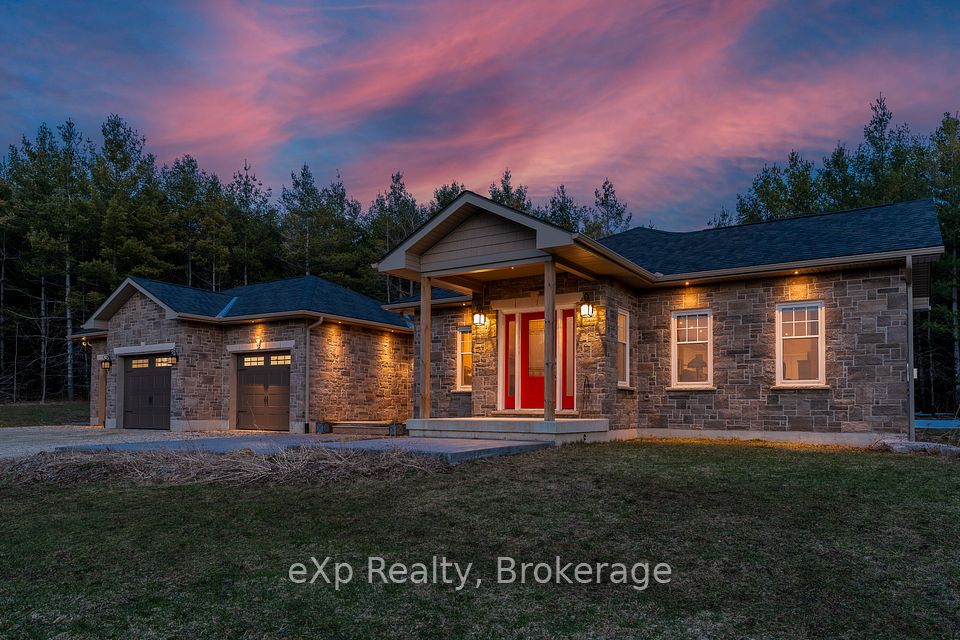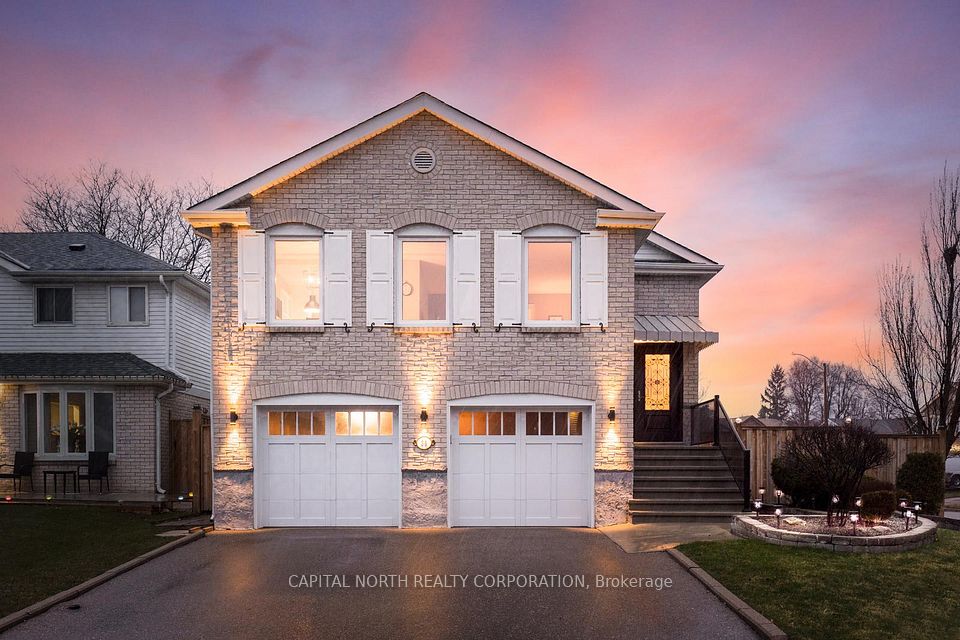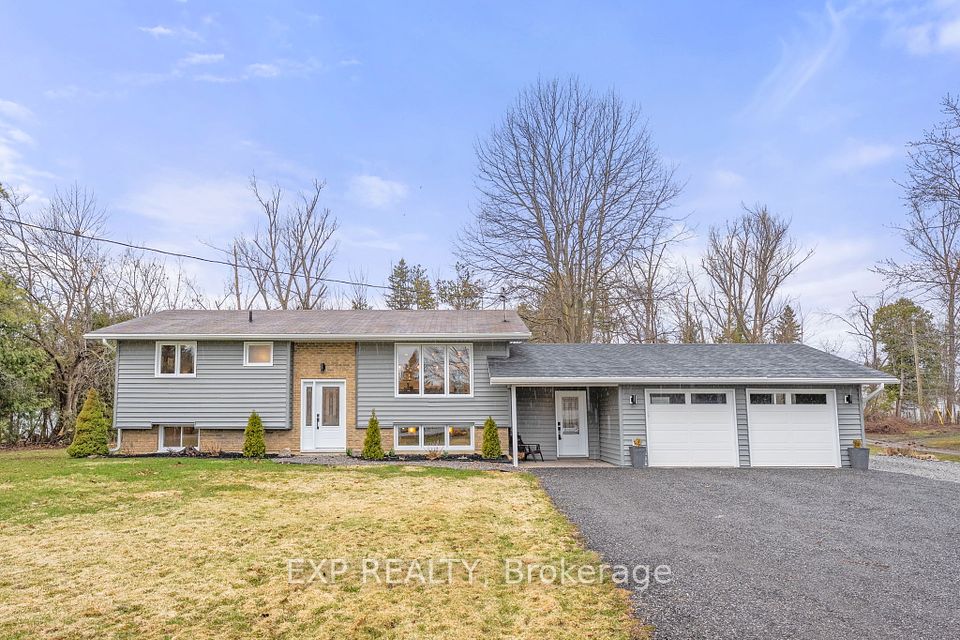$964,900
Last price change 5 days ago
202 Doon Mills Drive, Kitchener, ON N2P 2R9
Property Description
Property type
Detached
Lot size
N/A
Style
2-Storey
Approx. Area
2000-2500 Sqft
Room Information
| Room Type | Dimension (length x width) | Features | Level |
|---|---|---|---|
| Breakfast | 3.15 x 1.98 m | N/A | Main |
| Kitchen | 4.85 x 4.44 m | N/A | Main |
| Dining Room | 3.38 x 4.55 m | N/A | Main |
| Family Room | 3.89 x 4.55 m | N/A | Main |
About 202 Doon Mills Drive
Welcome to 202 Doon Mills Drive, an elegantly updated two-storey detached residence nestled in the sought-after Doon Mills neighbourhood of Kitchener, Ontario. This distinguished home seamlessly blends modern amenities with timeless charm, offering a luxurious living experience for discerning homeowners. Upon entering, you are greeted by a majestic two-storey foyer that flows into the expansive front living room. This grand space boasts soaring ceilings and abundant natural light, creating an inviting atmosphere for both relaxation and entertaining. The recently refreshed kitchen is a culinary enthusiast's dream, featuring an open-concept layout with a stylish peninsula and a cozy breakfast nook. High-end appliances, ample cabinetry, and sleek countertops ensure both functionality and elegance. Adjacent to the kitchen, the formal family room offers a spacious yet cozy ambiance, complete with a gas fireplaceperfect for intimate gatherings and family moments. The upper level is thoughtfully designed to accommodate a growing family or provide versatile spaces for home offices. The expansive primary bedroom serves as a serene retreat, featuring a spa-inspired ensuite bathroom and a generous walk-in closet. Three additional well-appointed bedrooms offer flexibility and comfort. The area is home to the Doon Heritage Village and the Waterloo Region Museum, and the nearby Homer Watson Park offers ample green space for outdoor enthusiasts, while the Conestoga College Doon Campus provides post-secondary education opportunities. Enjoy the tranquility of suburban living while benefiting from convenient access to urban amenities. The property is strategically located near major highways, making commuting straightforward. Additionally, the neighbourhood offers a variety of shopping, dining, and recreational options, ensuring a balanced and fulfilling lifestyle. This property is more than just a home; it's a testament to refined living.
Home Overview
Last updated
5 days ago
Virtual tour
None
Basement information
Full, Finished
Building size
--
Status
In-Active
Property sub type
Detached
Maintenance fee
$N/A
Year built
--
Additional Details
Price Comparison
Location

Shally Shi
Sales Representative, Dolphin Realty Inc
MORTGAGE INFO
ESTIMATED PAYMENT
Some information about this property - Doon Mills Drive

Book a Showing
Tour this home with Shally ✨
I agree to receive marketing and customer service calls and text messages from Condomonk. Consent is not a condition of purchase. Msg/data rates may apply. Msg frequency varies. Reply STOP to unsubscribe. Privacy Policy & Terms of Service.






